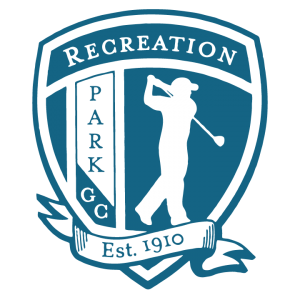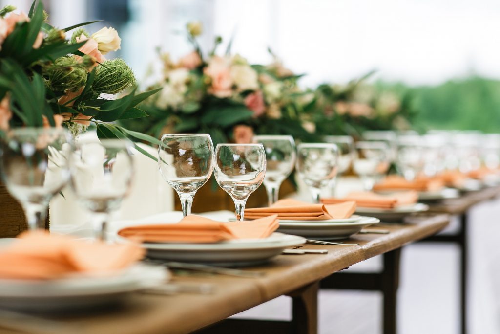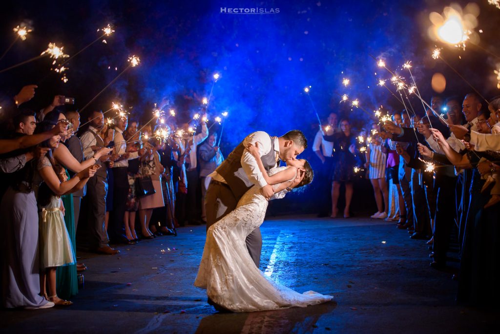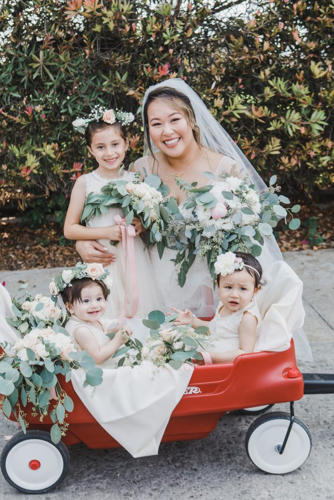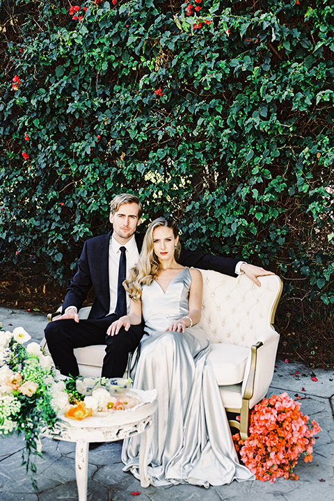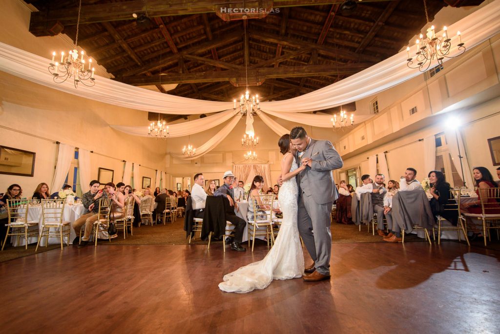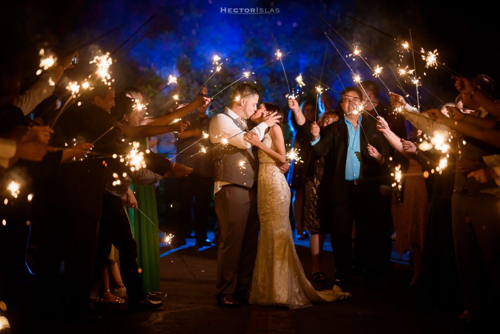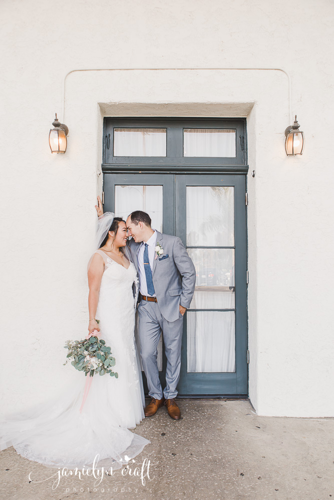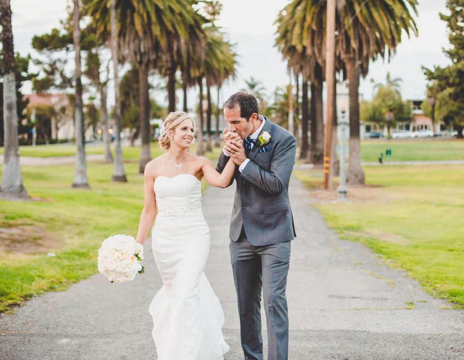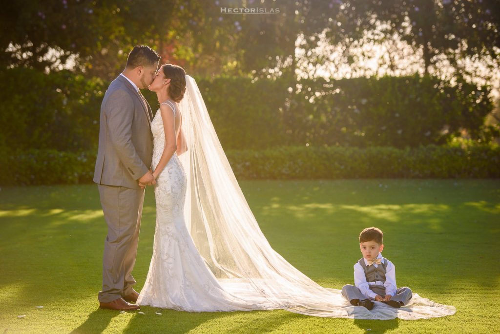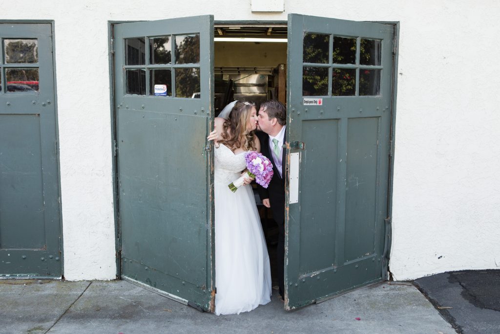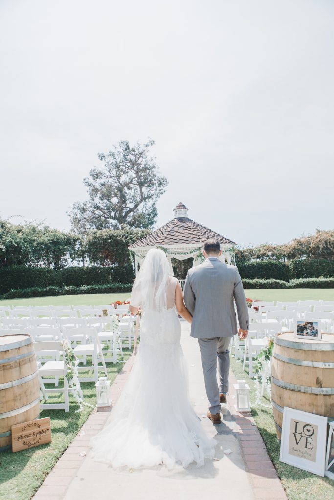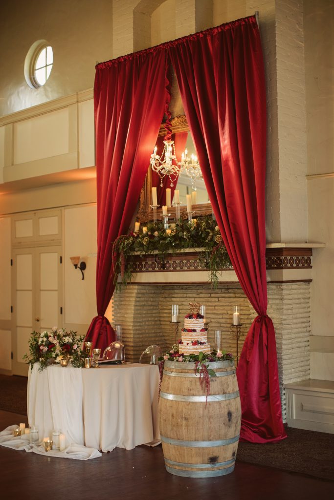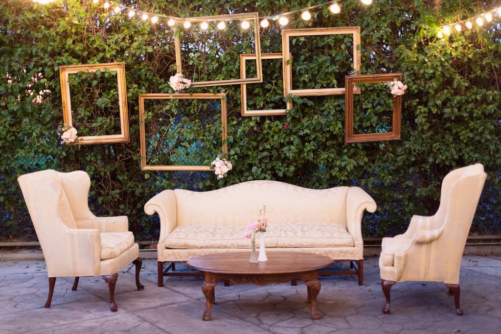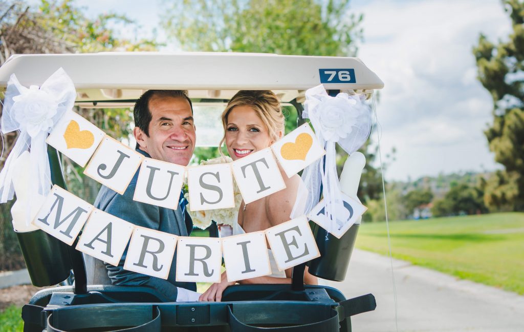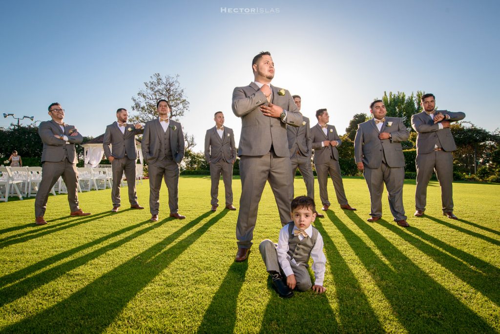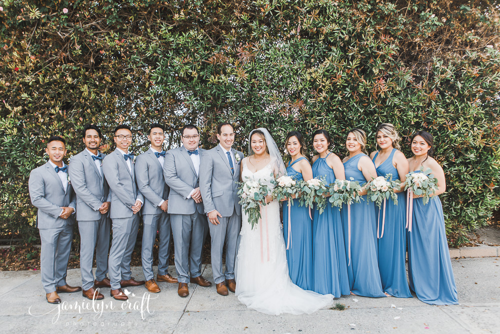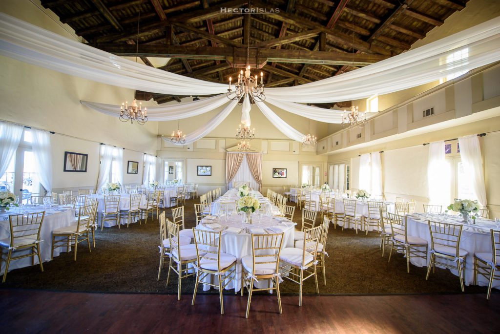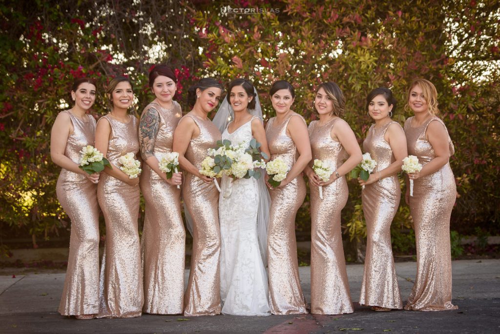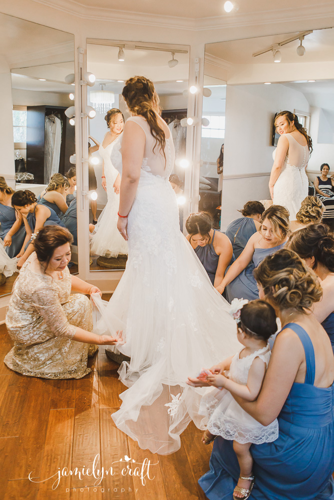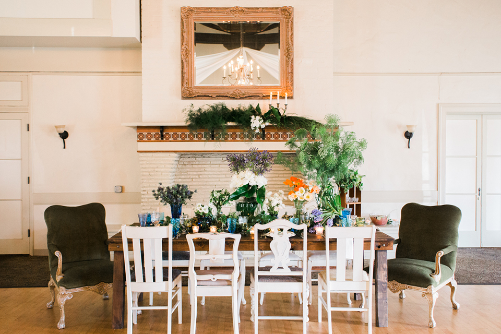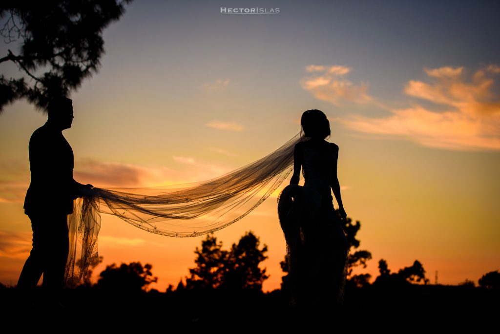Wedding Ceremonies & Receptions
Event Spaces at Recreation Park 18
The Garden Gazebo
One of the best kept secrets in town, the garden rests amid 10-foot rose trees and white picket fences, creating an enchanting feel as the bridal party walks down the 75-foot aisle while loving family members sit in awe of the magical ambiance. Equipped with night-lighting, this gorgeous outdoor space accommodates over 200 guests.
The Ballroom
Featuring high, vaulted ceilings, rose gardens, scenic paths, private patios, and eight sets of beautiful double French doors opening up to two elaborate settings, our 2,640-square-foot banquet room accommodates over 180 guests. Your reception will feel drawn straight from a fairy-tale with the luxurious foyer, adjacent patio, scalloped adornments, exquisite china, and sleek dance floor.
The Clubhouse
Originally built over a century ago, the Spanish-style clubhouse is two stories, houses the classic banquet room, includes a bridal suite, and features a full-service restaurant that includes a menu of American-style food.
Event Spaces & Ceremony Sites
- Total Square Footage: 2,400
- Audio/Visual Available
- Ballroom Height: 25 ft
- Maximum Capacity: 180 Inside with dance floor; 250 Outside
- Can Blackout Date
- Prefunction Space
Photo Gallery
Team Members
Contact one of our experienced experts to get started.


Programs & Instruction
Amplify your love of the game as you tailor your skills with our team of golf professionals. Our incredible practice facility, comprehensive instruction, and opportunities for social and competitive play ensure that there is room for growth no matter your starting skill level.
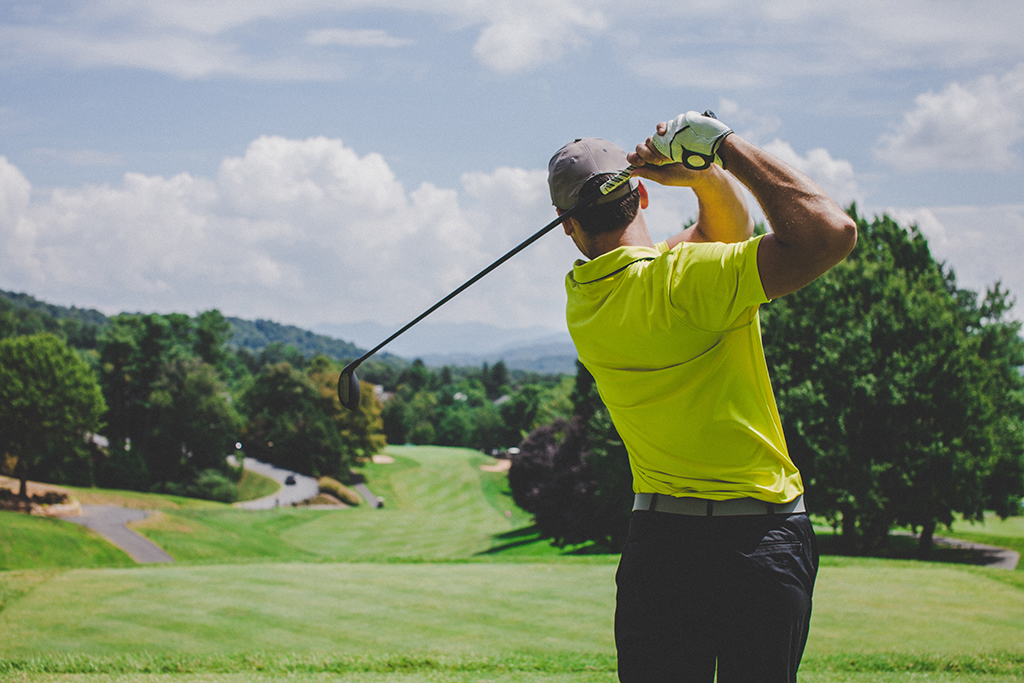
Play Better Golf
Become a part of the fastest growing golf membership program. Enjoy free range balls, discounted tee times, clinics, exclusive events, and reduced prices on merch.
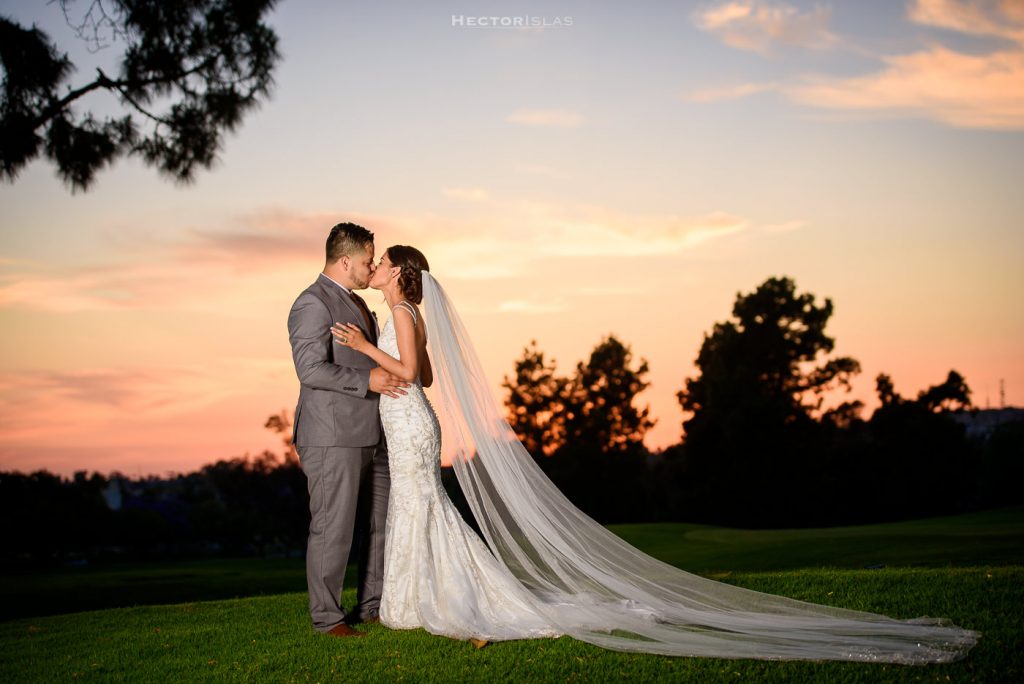
Host Your Event or Wedding
At Recreation Park 18 Golf Course, the lush setting is the ideal spot for your next event. Whether planning a business meeting or golf outing, you’ll enjoy personalized attention and may select from a variety of catering and event packages designed to fit any budget.
